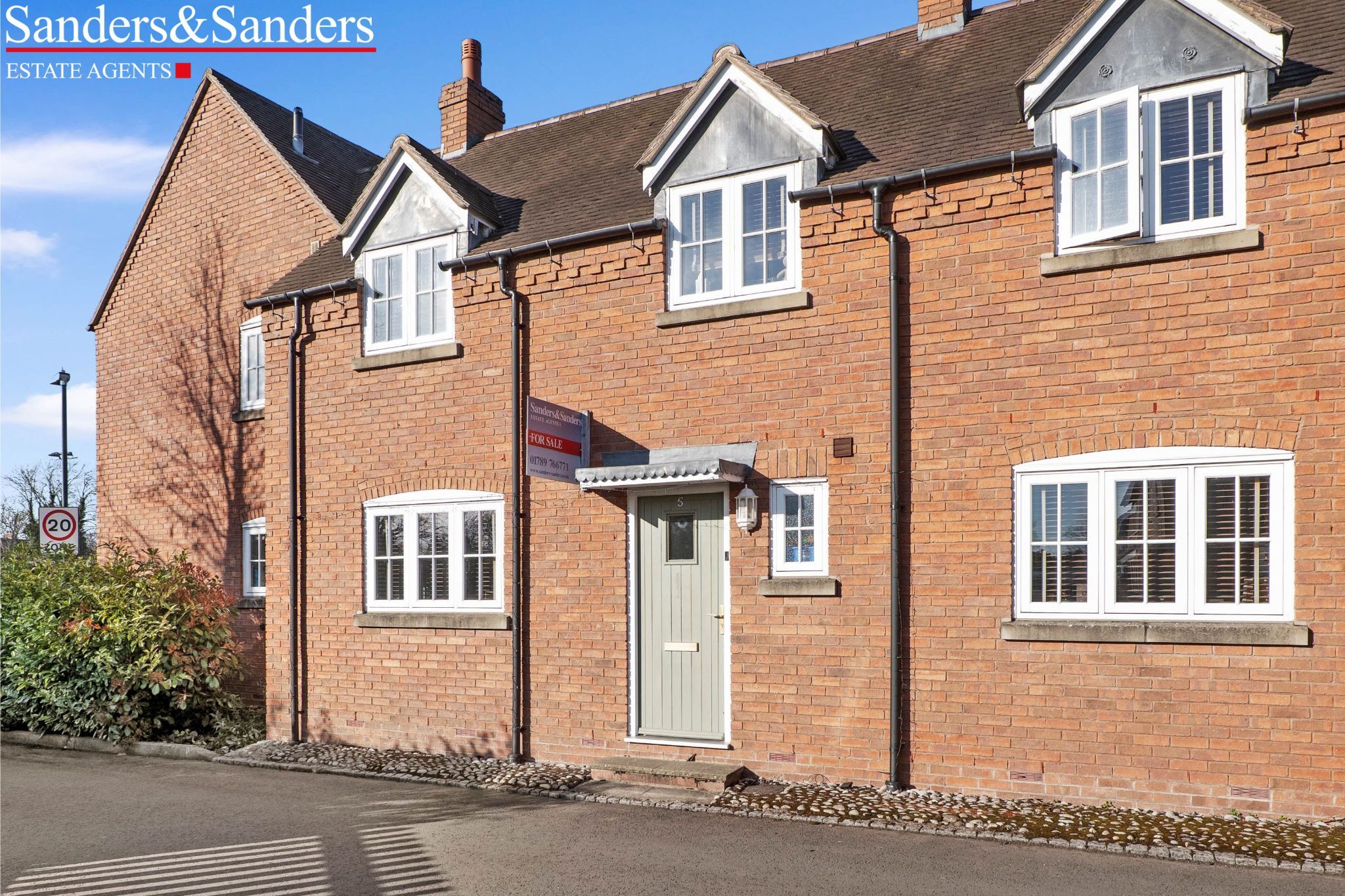Property overview
Description
A beautifully presented, tastefully extended, and much improved, Grade II listed cottage boasting river frontage with most delightful views. Located a short stroll away from local shops and splendid countryside walks. Also benefiting from an allocated parking space, located a short distance away. The delightful accommodation comprises: Lounge, inner hall, splendid extended dining kitchen with double doors opening out to the rear garden, downstairs bathroom and utility. Two bedrooms and first floor shower room.-
Lounge
13'7" x 12'1" (4.14 x 3.68)
-
Extended Kitchen/Dining room
17'1" x 9'11" (5.20 x 3.01)
-
Downstairs Bathroom
-
Utility Room
6'0" x 4'2" (1.82 x 1.28)
-
Inner Hall
-
Bedroom One
13'9" x 12'7" (4.19 x 3.83)
-
Bedroom Two
9'10" x 7'8" (3.00 x 2.34)
-
Shower Room
-
Rear Garden with River Frontage and Splendid Views
-
Designated Parking
There is one designated parking space located a short distance away, adjacent to the main bridge.
-
Floor Plans & Property Details Disclaimer
These floor plans are for identification purposes only in relation to where one room is situated to another. They are not to be relied upon in any way for dimensions, scaling or sq. ft/metres. We will not be held responsible for any loss incurred, due to reliance on these measurements from the floor plans or measurements from the property details. You are advised to confirm all measurements.
-
Fixtures & Fittings
Please note that the fixtures & fittings shown on the photographs, contained within these property details, do not form part of a fixtures & fittings list. Some items may/may not be included. You are advised to clarify what items are included before entering into any negotiations.

































